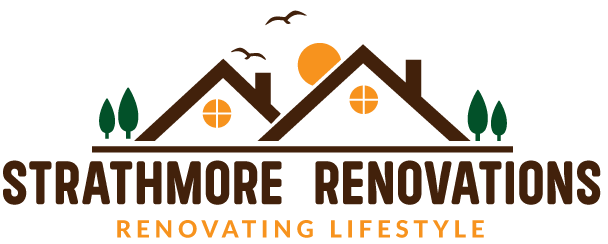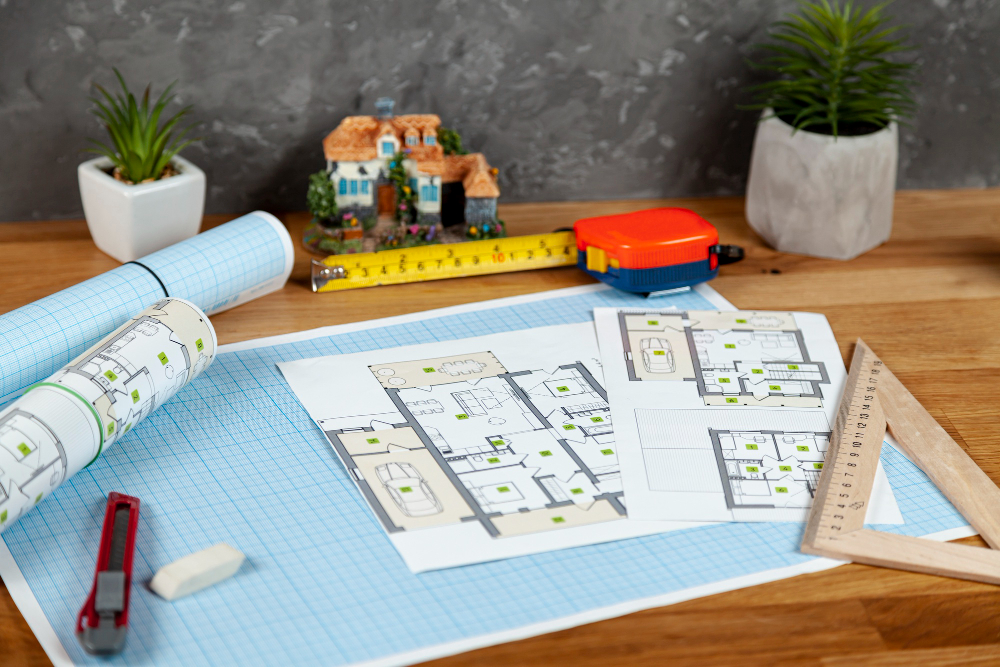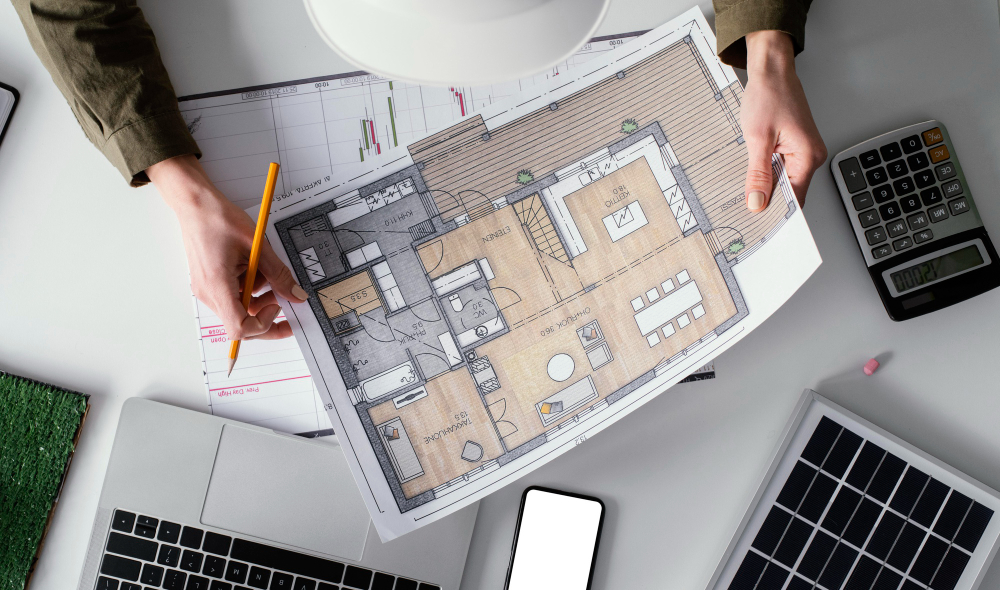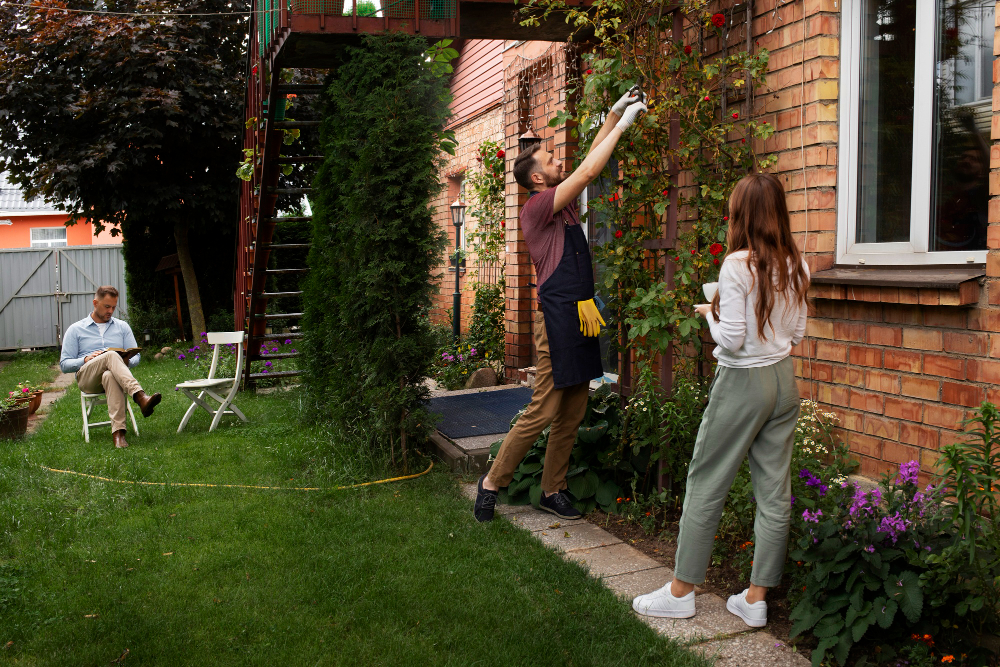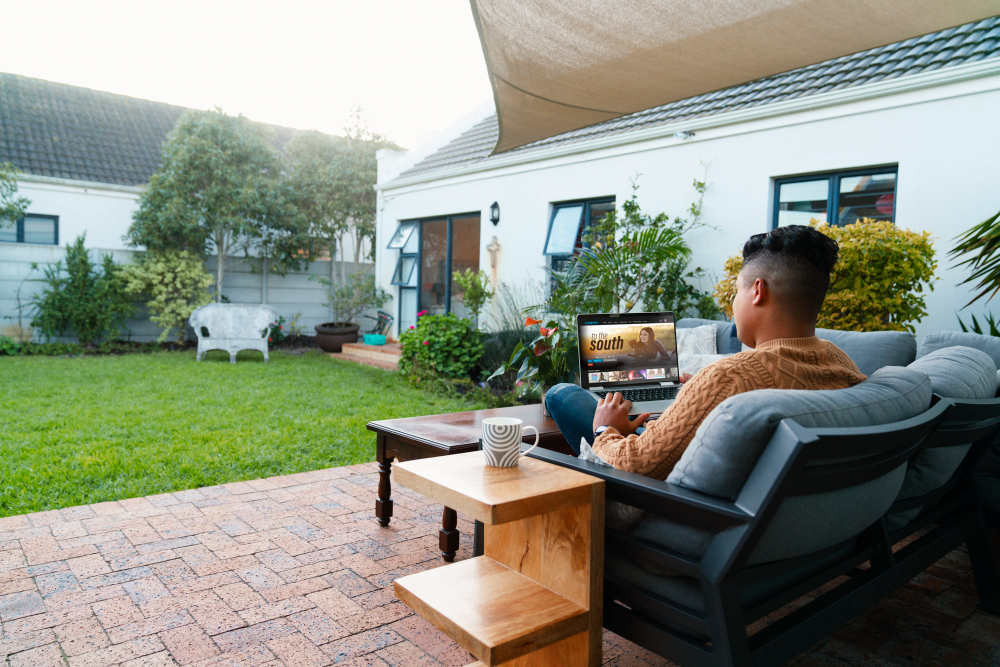Maximizing Your Backyard Space: ADU Floor Plans for Ultimate Utility and Comfort
In the realm of urban living, maximizing every square foot of available space has become a design imperative. Accessory Dwelling Units (ADUs) have emerged as a popular solution, offering a versatile way to make the most of your backyard. Whether you’re looking to design and build or seeking construction solutions, this comprehensive guide will help you navigate the world of ADUs.
Types of ADUs: Which One Should You Choose?
1. Garage ADU Floor Plans
Garage ADUs are an ingenious way to repurpose existing structures, converting underutilized space into functional living areas. These ADU floor plans seamlessly integrate with your property, providing a cost-effective solution for homeowners seeking additional living space. With the flexibility to customize the layout, garage ADUs can accommodate various design preferences.
When considering garage ADU floor plans, envision transforming your garage into a cozy living space without sacrificing the functionality of the existing structure. Implementing a modern ADU floor plan within your garage ensures a harmonious blend of aesthetics and practicality.
2. Modern ADU Floor Plans
Modern ADU floor plans are characterized by their contemporary design elements, maximizing space efficiency and incorporating sustainable features. These floor plans often prioritize open layouts, ample natural light, and multifunctional spaces to create an inviting and comfortable living environment.
For those with an eye for design and a penchant for modern aesthetics, exploring the realm of modern ADU floor plans can be an exciting venture. Integrating sustainable construction solutions into the design not only enhances energy efficiency but also aligns with the growing trend of eco-friendly living.
3. ADU Units with Backyard 1000 sq ft Floor Plans
If you have a spacious backyard, consider ADU units with backyard 1000 sq ft floor plans for an expansive living space. These floor plans cater to those who prioritize size and versatility, providing ample room for bedrooms, a kitchen, and a comfortable living area. The 1000 sq ft floor plans strike a balance between spaciousness and efficiency, making them an ideal choice for families or individuals seeking a larger ADU.
Designing and building ADU units with backyard 1000 sq ft floor plans requires thoughtful consideration of zoning regulations and permits. However, the investment in space can significantly enhance the overall utility and comfort of your property.
4. Design and Build: Crafting Your Perfect ADU
When embarking on the journey to create your ADU, the design and build phase is crucial. Collaborating with architects and builders who specialize in ADU construction solutions ensures that your vision translates into a structurally sound and aesthetically pleasing reality. During this phase, it’s essential to keep the chosen ADU floor plan at the forefront, ensuring it aligns with your lifestyle and functional requirements.
In the design and build process, seamless integration with the existing landscape is key. Whether you opt for a garage ADU or a modern ADU with sustainable features, the goal is to enhance the overall appeal of your property while maximizing utility.
5. Construction Solutions: Bringing Your ADU to Life
Construction solutions for ADUs encompass a range of considerations, from materials and technology to sustainable practices. When selecting construction solutions for your ADU, prioritize durability, energy efficiency, and low maintenance. Sustainable building materials and energy-efficient systems not only contribute to a greener footprint but also translate to long-term cost savings.
Integrating smart home technology into your ADU enhances comfort and convenience. From climate control to security systems, modern construction solutions allow you to create a technologically advanced living space that complements your lifestyle.
Conclusion
Maximizing your backyard space through thoughtfully designed ADU floor plans is a strategic investment in both comfort and utility. Whether you opt for garage ADU floor plans, embrace the modern aesthetic, or choose ADU units with backyard 1000 sq ft floor plans, the key is to align the design with your lifestyle and preferences.
In the dynamic landscape of urban living, ADUs offer a versatile solution for homeowners seeking additional space without the complexities of traditional home expansions. The design and build phase, coupled with innovative construction solutions, transforms your ADU from concept to reality, enhancing your property’s value and functionality.
As you embark on this exciting journey, consult with professionals specializing in ADU construction to navigate zoning regulations, obtain permits, and ensure a seamless execution of your vision. With the right planning and execution, your ADU can become a harmonious extension of your home, providing ultimate utility and comfort for years to come.

